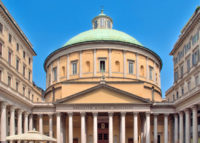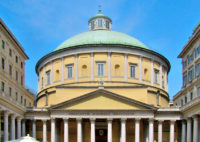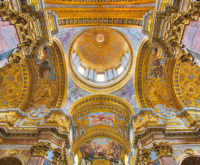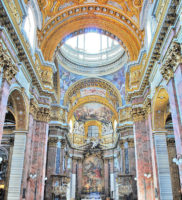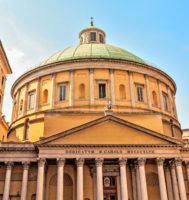The present day basilica of St. Carlo was built on the site of the old church and convent ol the Servants of Mary. When preparations for Ferdinando I of Austria’s entrance into Milan were being made, orders were given to demolish, the chap el of the old convent which faced the “Servants’ Walk”, in order to make the Imperial procession easier. Later, for the arrangement of the “walk”, renamed Corso Arciduca Ferdinando, total demolition of the church was decreed. The parish priest, Giacinto Amati, proposed the building of a new church on the same site wich was to be dedicated to St. Carlo Borromco.
Don Giacinto’s brother, the architect Carlo Amati was engaged to make projects. The Amati plans were widely discussed and in part revised in order to vault the ceiling. Owing to the difficulties involved in this great task, the architect Felice Pizzagalli was called in, he had already experimented his new system in other Milanese churches.
It must be admitted that the cupola has been proven twice; once during the lire of 1895 and once during the 1943 bombing. The basilica is in Neo-classical style and is a free interpretation of the Pantheon with its exact dimensions.
In order to adorn the church the sculptors Pompeo Marchesi and MotelIi, and the painter Angelo Inganni were called in to carry out some of their precious work. In the recent adjustment of the convent the Chapel of the Pieta was abolished, and the sculptural work which was in it was taken to the church of the Addolorata at San Siro.
The pronaus of the basilica is in eight monolithic columns of Baveno granite, rising above them is the wide fully curved cupola, this is situated on a high tambour beat out of columns half embedded in the wall. The solemn appearance of the architectural assembly is diminished by the excessive height of the buildings in the square around it, buildings which Amati intented to be one-storeved.


